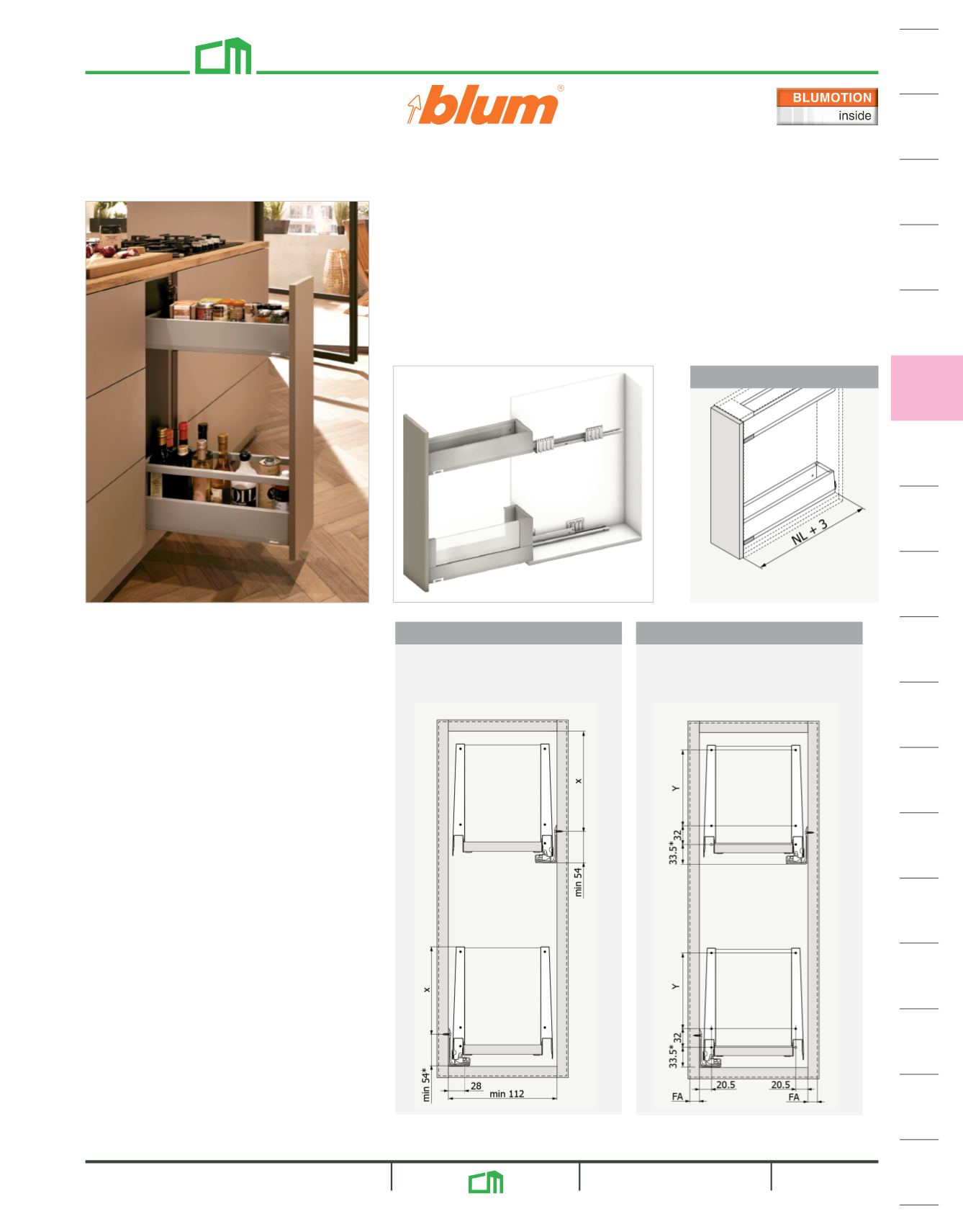

Space requirement in cabinet Installation dimensions - front
05/24
SPACE TWIN
Narrow Cabinet Application
For MERIVOBOX M & E Height
Application recommendations:
M Height
see pg. 456d
E Height with Gallery Rails
see pg. 456f
E Height with BOXCOVER
see pg. 456g
E Height with BOXCAP
see pg. 456e
• Diagonally offset cabinet profiles
• Integrated BLUMOTION for soft and effortless closing action
• Weight rating of 44 lbs. per base cabinet
• Narrow cabinet width 5-15/16" (150 mm)
Installation height
M Height= 2-1/8" (54 mm)
E Height= 3-5/8" (92 mm)
Y = 5" (128 mm)
for M & E Height
Space requirement
NL = Nominal length
*+1 mm if cabinet profile is installed before cabinet assembly
FA = Front overlay
DECORATIVE
HARDWARE
CABINET
HINGES
AVENTOS &
LIFTS
LOCKS &
CATCHES
DOORS &
DRAWERS
SLIDES
LIGHTING ORGANIZERS
KITCH./BATH
SHELF &
CLOSET
EDGING &
DECOR.WOOD
FURNITURE
HARDWARE
ADHESIVES LACQUER &
FINISHES
ABRASIVES
SHOP &
FINISHING
FASTENERS
TOOLS
DOOR
HARDWARE
SLIDES
800.533.0533
456o
Prices subject to change without notice.
M
c
M urray.com















