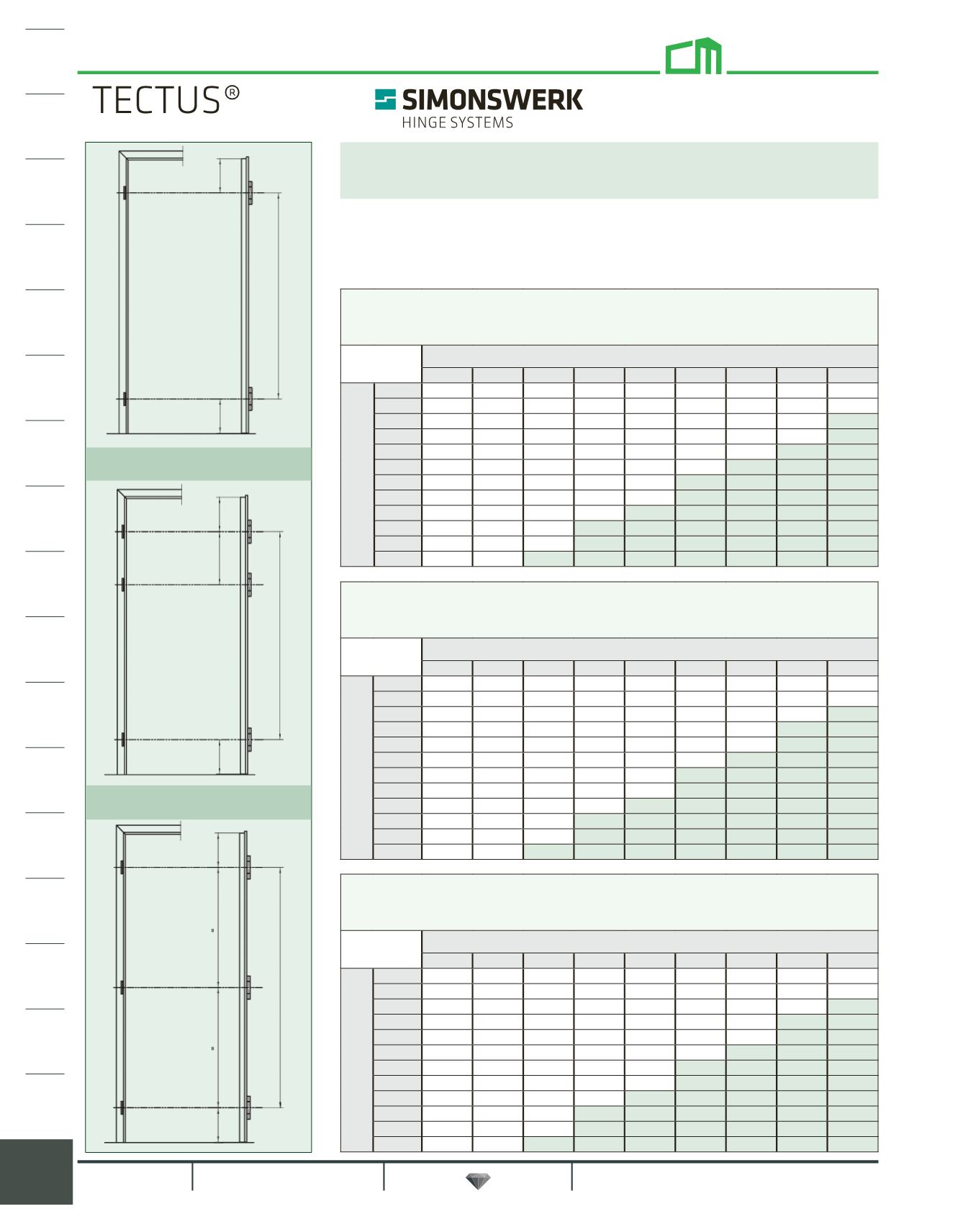

TE240 TECTUS Hinges
(132 lb. load capacity using 2 hinges per panel)
Highlighted weights show load values less than the 132 lb. rating.
Door Width
36" 38" 40" 42" 44" 46" 48" 50" 52"
Door Panel Height
108"
132 132 132 132 132 132 132 132 132
102"
132 132 132 132 132 132 132 132 132
96"
132 132 132 132 132 132 132 132 127
94"
132 132 132 132 132 132 132 132 125
92"
132 132 132 132 132 132 132 125 121
90"
132 132 132 132 132 132 127 123 119
88"
132 132 132 132 132 130 123 119 114
86"
132 132 132 132 132 125 121 114 110
84"
132 132 132 132 127 121 116 112 108
82"
132 132 132 127 123 119 112 108 103
80"
132 132 132 125 119 114 110 105 101
78"
132 132 127 121 114 110 105 101 97
LOAD CAPACITIES
Values shown represent hinges positioned 10" from the top
and 10" from the bottom to the center of each hinge.
hinge spacing
10"
10"
TE340 TECTUS Hinges
(176 lb. load capacity using 2 hinges per panel)
Highlighted weights show load values less than the 176 lb. rating.
Door Width
36" 38" 40" 42" 44" 46" 48" 50" 52"
Door Panel Height
108"
176 176 176 176 176 176 176 176 176
102"
176 176 176 176 176 176 176 176 176
96"
176 176 176 176 176 176 176 176 171
94"
176 176 176 176 176 176 176 174 167
92"
176 176 176 176 176 176 176 167 163
90"
176 176 176 176 176 176 169 163 156
88"
176 176 176 176 176 171 165 158 152
86"
176 176 176 176 176 167 160 154 147
84"
176 176 176 176 169 163 156 149 143
82"
176 176 176 169 165 158 152 145 137
80"
176 176 176 165 158 152 145 141 134
78"
176 176 169 160 154 147 141 136 130
TE540 TECTUS Hinges
(264 lb. load capacity using 2 hinges per panel)
Highlighted weights show load values less than the 264 lb. rating.
Door Width
36" 38" 40" 42" 44" 46" 48" 50" 52"
Door Panel Height
108"
264 264 264 264 264 264 264 264 264
102"
264 264 264 264 264 264 264 264 264
96"
264 264 264 264 264 264 264 264 257
94"
264 264 264 264 264 264 264 260 251
92"
264 264 264 264 264 264 264 253 244
90"
264 264 264 264 264 264 257 246 238
88"
264 264 264 264 264 260 249 240 229
86"
264 264 264 264 264 253 242 231 222
84"
264 264 264 264 255 244 235 224 216
82"
264 264 264 260 249 238 227 218 209
80"
264 264 264 251 240 229 220 211 202
78"
264 264 255 242 231 222 213 205 196
hinge spacing
10"
10"
14"
10"
10"
hinge spacing
To increase the load capacity of the hinges, a third hinge needs to be positioned 14“ below
the upper hinge (center to center). The use of a third hinge to increase the load capacity has
to be determined on a case by case basis. The hinge data refers to a height/width ratio of
the door of 2:1 or more. The hinge spacing does not increase the load capacity. For exterior
doors use 3 hinges.
Doors less than 8'
or wider than 39"
Doors 8' or taller
& less than 39" wide
DOOR
HARDWARE
TOOLS FASTENERS SHOP &
FINISHING
ABRASIVES LACQUERS &
FINISHES
ADHESIVES FURNITURE
HARDWARE
EDGING &
DECOR.WOOD
SHELF &
CLOSET
ORGANIZERS
KITCH./BATH
LIGHTING SLIDES
DOORS &
DRAWERS
LOCKS &
CATCHES
AVENTOS &
LIFTS
CABINET
HINGES
DECORATIVE
HARDWARE
DOOR LOCKS & HARDWARE
800.533.0533
2021
1946
1282d
Prices subject to change without notice.
CHARLESMCMURRAY.COM















