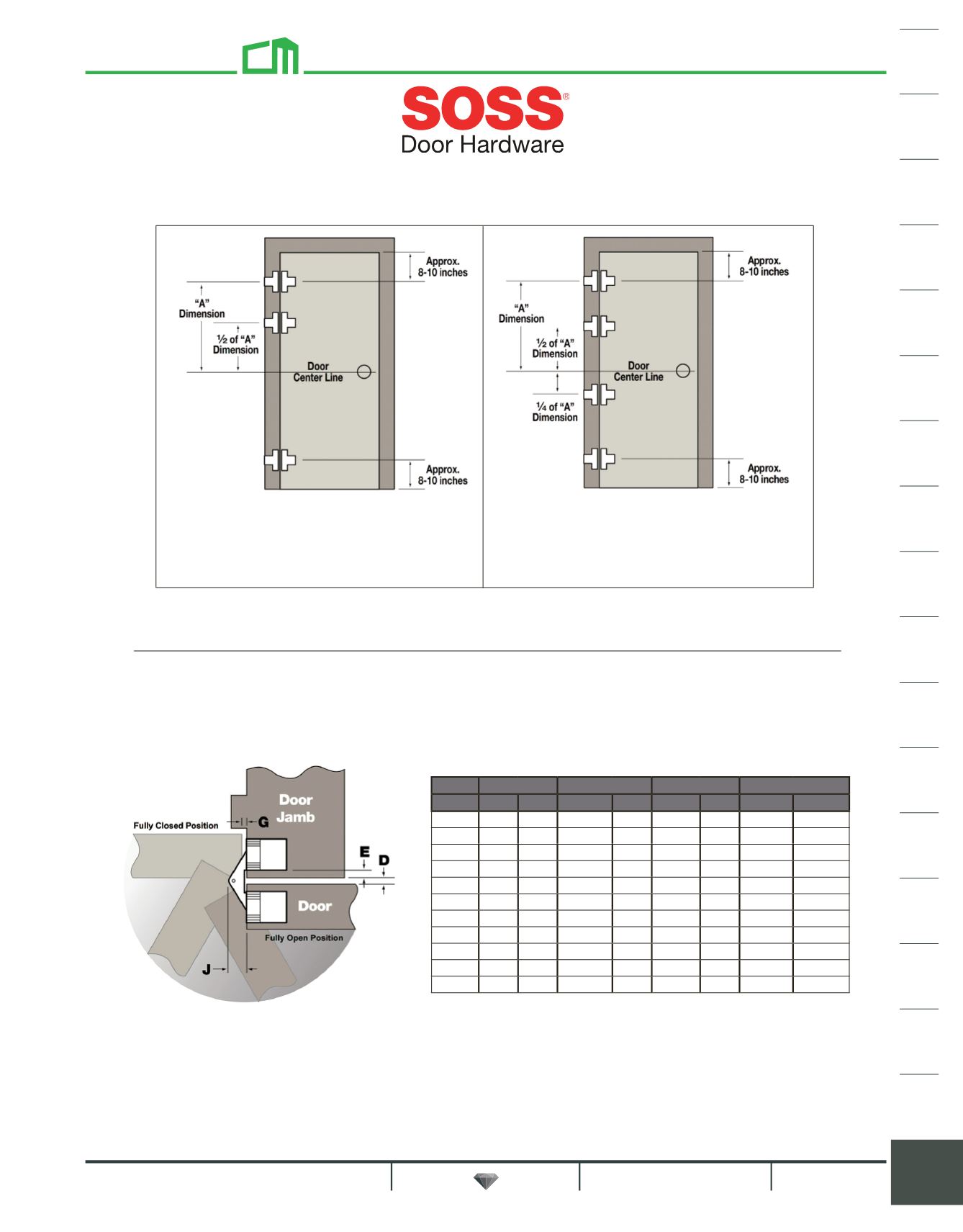

Path & Clearance for Doors
Invisible Hinges-Solutions For Small To Full Size Doors
Recommended Spacing
Notice in the illustration showing three hinges, that the
“center" hinge is not shown in the usual location near the
center of the door. The “center" hinge should be located
one-half the distance from the horizontal center line of
the door to the center line of the top hinge.
On installations requiring four SOSS Invisible Hinges, the
second hinge from the top should be located one-half
the distance from the door’s horizontal center line to the
center line of the top hinge. The third hinge from the
top should be located one-quarter of the “A" dimension
below the horizontal centerline of the door.
The diagram below shows the typical path of a SOSS hinged door. The table
shows the door clearance when fully opened for each SOSS hinge.
E
D
G
J
No.
in mm in mm in mm in mm
101 3/32 2.4 7/64 2.78 1/32 0.8 11/64 4.37
103 1/8 3.2 1/8 3.18 1/32 0.8 7/32 5.56
303 1/8 3.2 1/8 3.18 1/32 0.8 15/64 5.95
314 1/8 3.18 13/64 5.16 3/32 2.4 1/4 6.35
203 1/8 3.2 7/64 2.78 1/32 0.8 15/64 5.95
204 1/8 3.2 7/64 2.78 1/32 0.79 15/64 5.95
208 3/16 4.0 9/64 3.57 3/64 1.2 5/16 7.94
212 3/16 4.8 11/64 4.37 3/64 1.2 3/8 9.53
216 1/4 6.4 15/64 5.95 1/16 1.6 33/64 13.10
218 1/4 6.4 3/8 9.53 1/16 1.2 1/2 12.70
220 9/32 7.1 1/2 12.7 1/16 1.6 39/64 15.48
For small cabinet doors using the light or medium duty hinges the spacing for
the top and bottom hinges need only be 2-4 inches from the top or bottom of
the door to the center line of the top or bottom hinge respectively.
DECORATIVE
HARDWARE
CABINET
HINGES
AVENTOS &
LIFTS
LOCKS &
CATCHES
DOORS &
DRAWERS
SLIDES
LIGHTING ORGANIZERS
KITCH./BATH
SHELF &
CLOSET
EDGING &
DECOR.WOOD
FURNITURE
HARDWARE
ADHESIVES LACQUER &
FINISHES
ABRASIVES
SHOP &
FINISHING
FASTENERS
TOOLS
DOOR
HARDWARE
DOOR LOCKS & HARDWARE
800.533.0533
2021
1946
1290c
Prices subject to change without notice.
CHARLESMCMURRAY.COM















